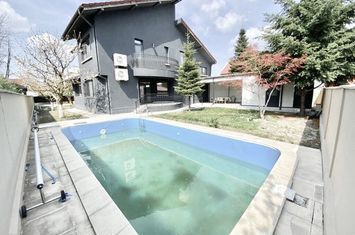Descriere
The villa is located on a street near the forest, in the Erou Iancu Nicolae area, with easy access to the center of the capital, close to Baneasa-Otopeni Airport, easy access to the Baneasa Shopping City commercial area, British School, American School and Lycee Francais Anna de Noailles.
The villa has a usable area of 400 sqm, is located on a plot of 625 sqm, arranged on the ground floor, first floor and attic, divided as follows:
ground floor: spacious living room with dining area and exit to the terrace, closed kitchen, bedroom
( office ) , hall and bathroom.
mezzanine floor: an apartment consisting of a living room, bedroom and bathroom
floor: master bedroom with exit to the balcony, dressing room and bathroom, two secondary bedrooms served by a bathroom
attic: two rooms, one is for hobby purposes (being equipped with a billiard table) and one for storage (access to the attic is from the hall of the master bedroom)
The villa has a covered garage, a storage room on the ground
The villa is located on a street near the forest, in the Erou Iancu Nicolae area, with easy access to the center of the capital, close to Baneasa-Otopeni Airport, easy access to the Baneasa Shopping City commercial area, British School, American School and Lycee Francais Anna de Noailles.
The villa has a usable area of 400 sqm, is located on a plot of 625 sqm, arranged on the ground floor, first floor and attic, divided as follows:
ground floor: spacious living room with dining area and exit to the terrace, closed kitchen, bedroom
( office ) , hall and bathroom.
mezzanine floor: an apartment consisting of a living room, bedroom and bathroom
floor: master bedroom with exit to the balcony, dressing room and bathroom, two secondary bedrooms served by a bathroom
attic: two rooms, one is for hobby purposes (being equipped with a billiard table) and one for storage (access to the attic is from the hall of the master bedroom)
The villa has a covered garage, a storage room on the ground floor, a technical room and a covered terrace equipped with a kitchen. The villa is furnished,
The villa has 2-3 parking spaces in the yard, an outdoor swimming pool, a beautifully landscaped yard.

















